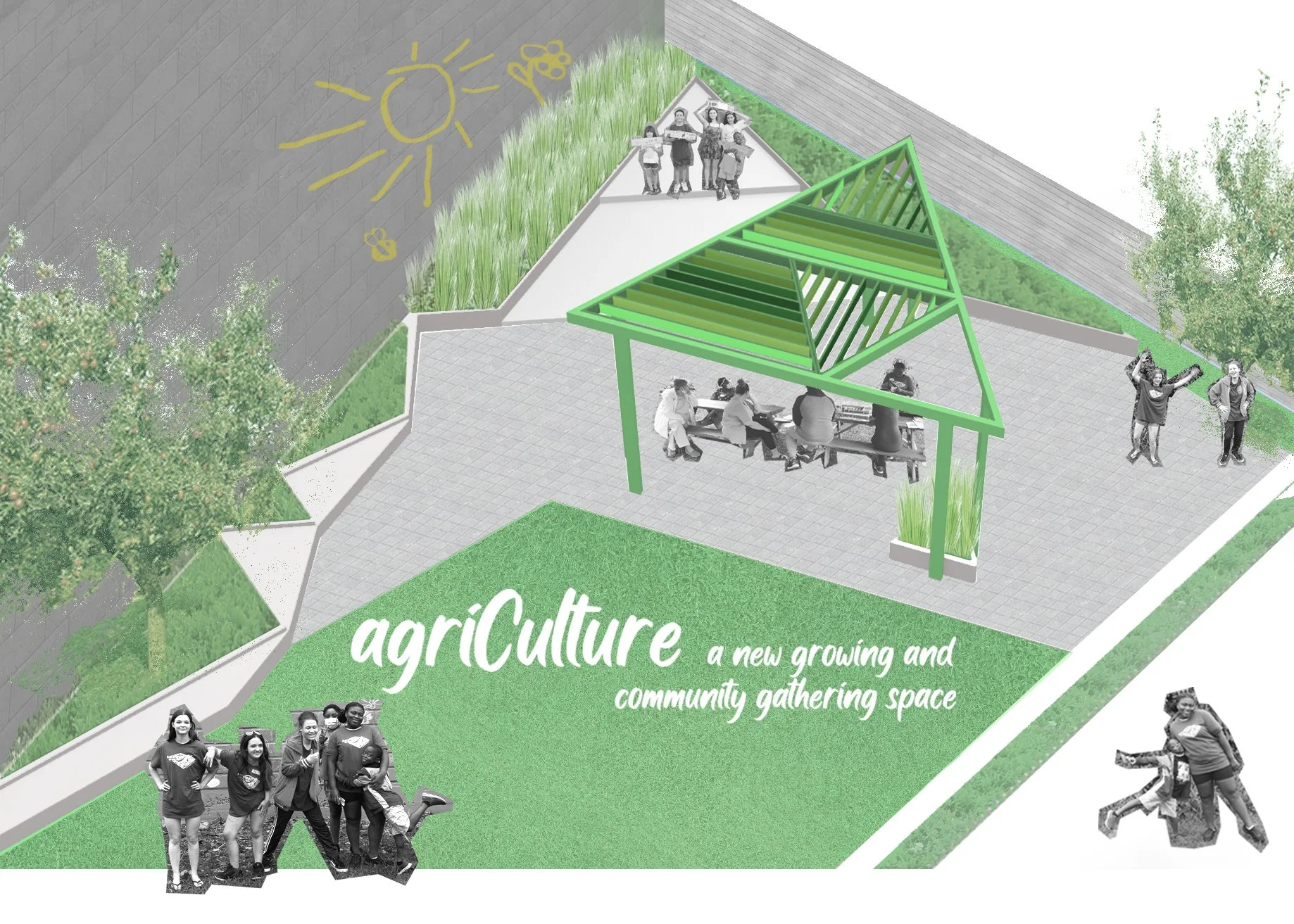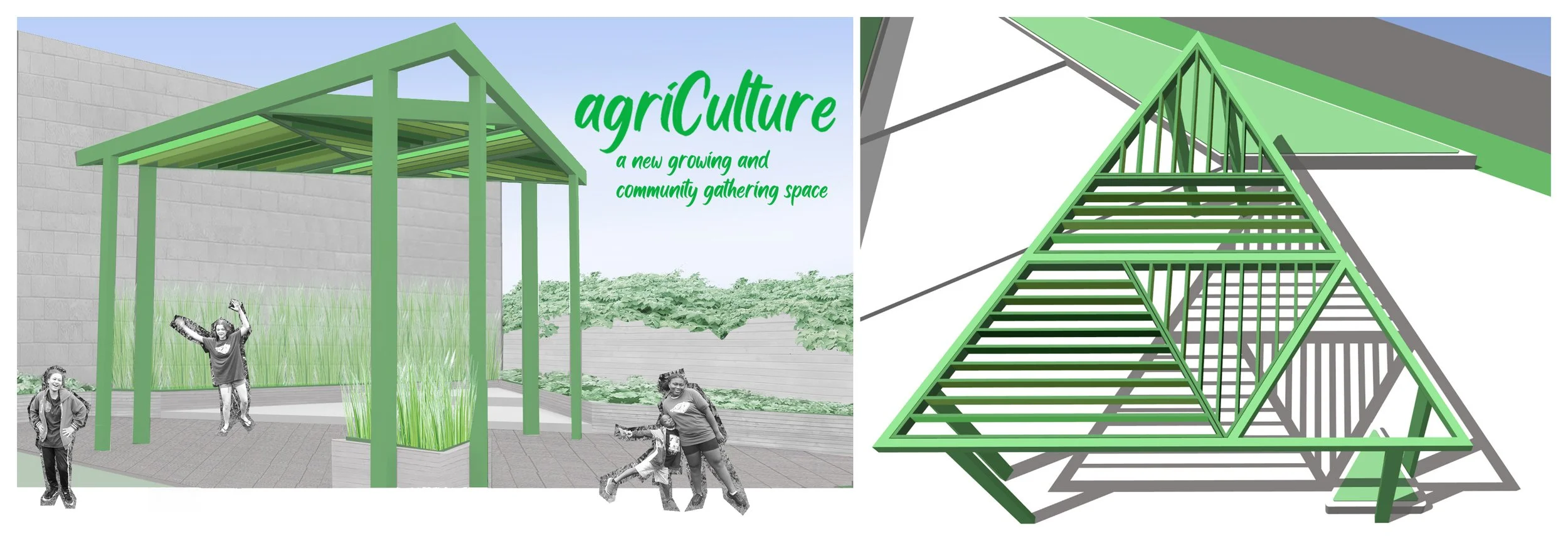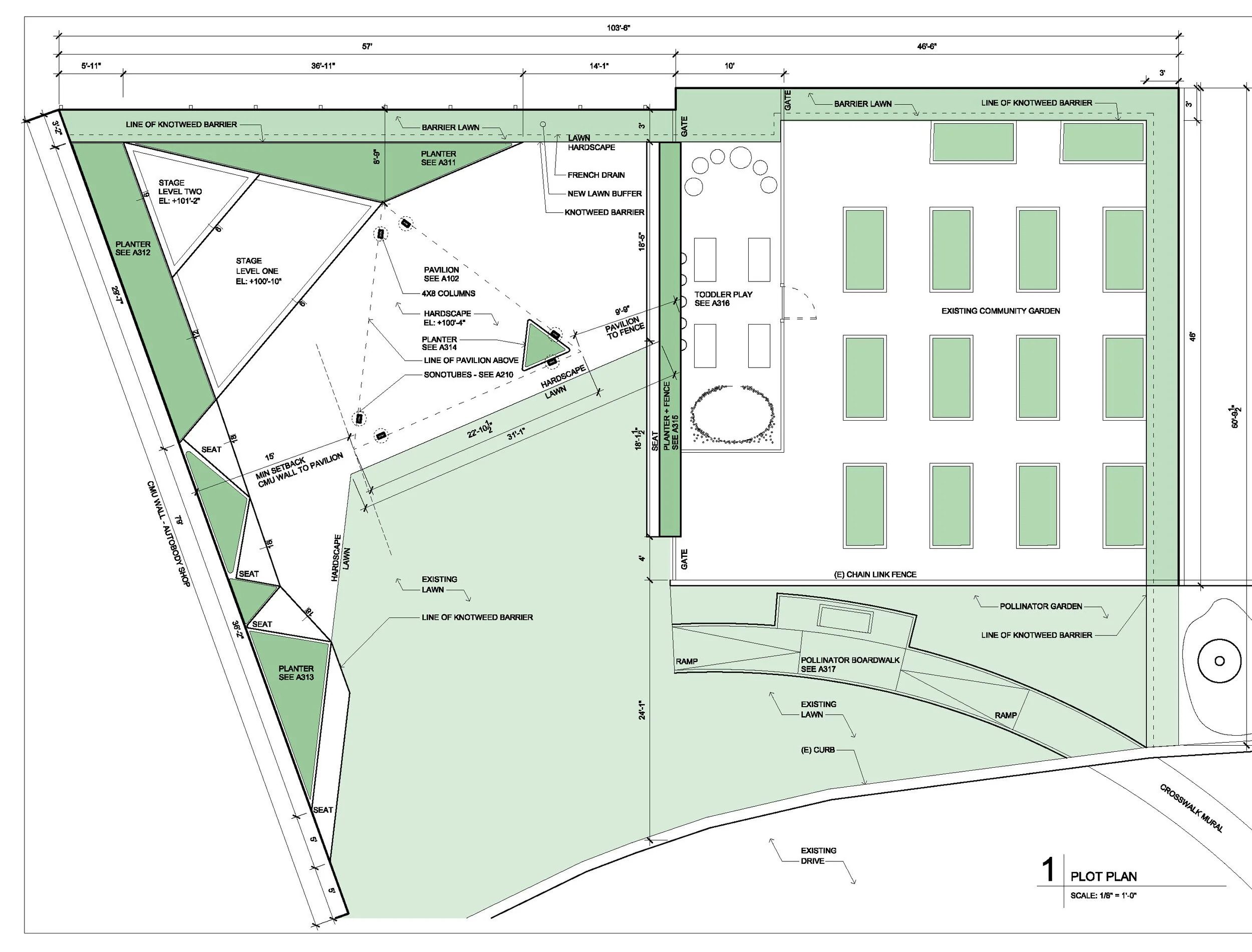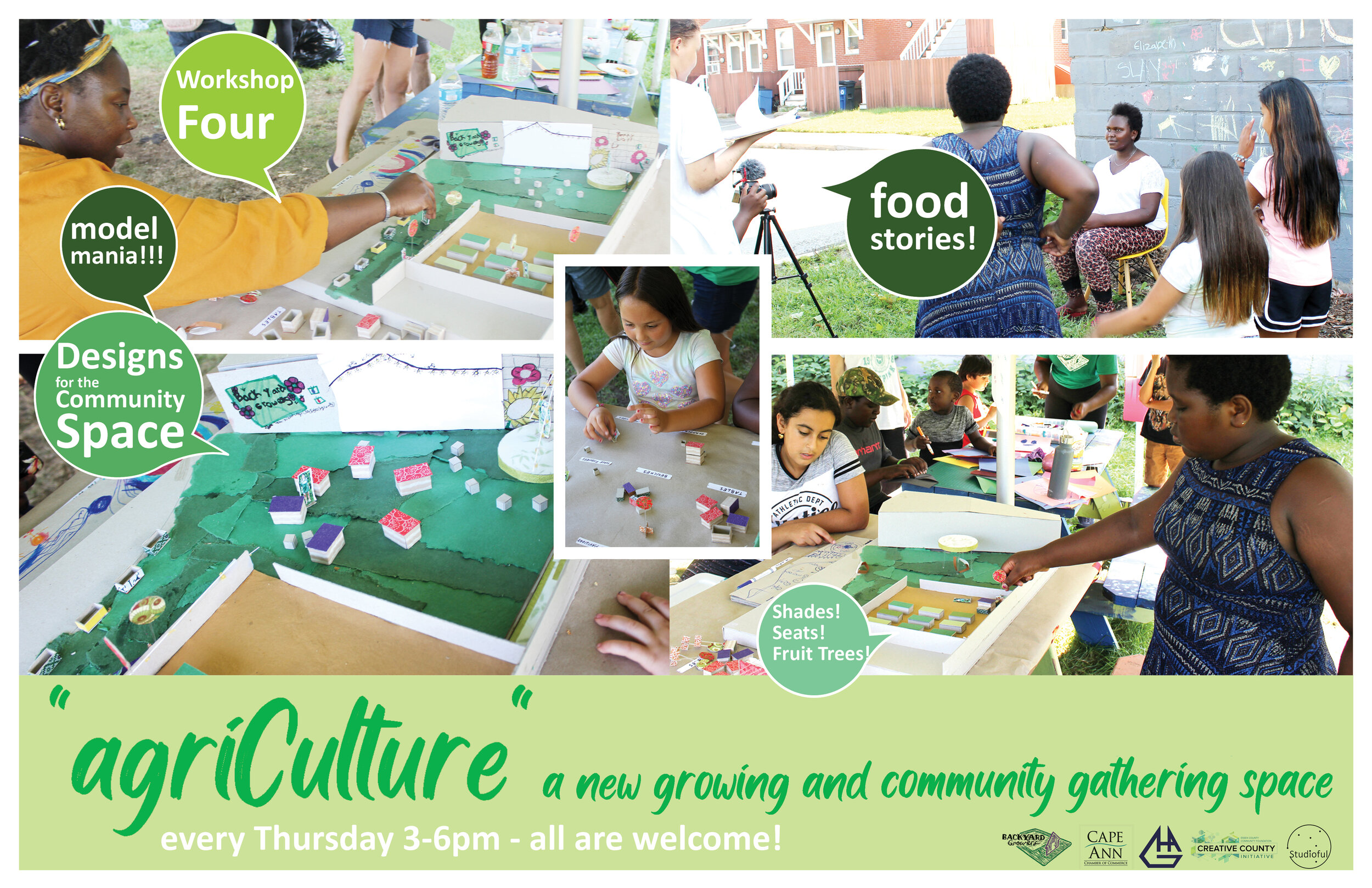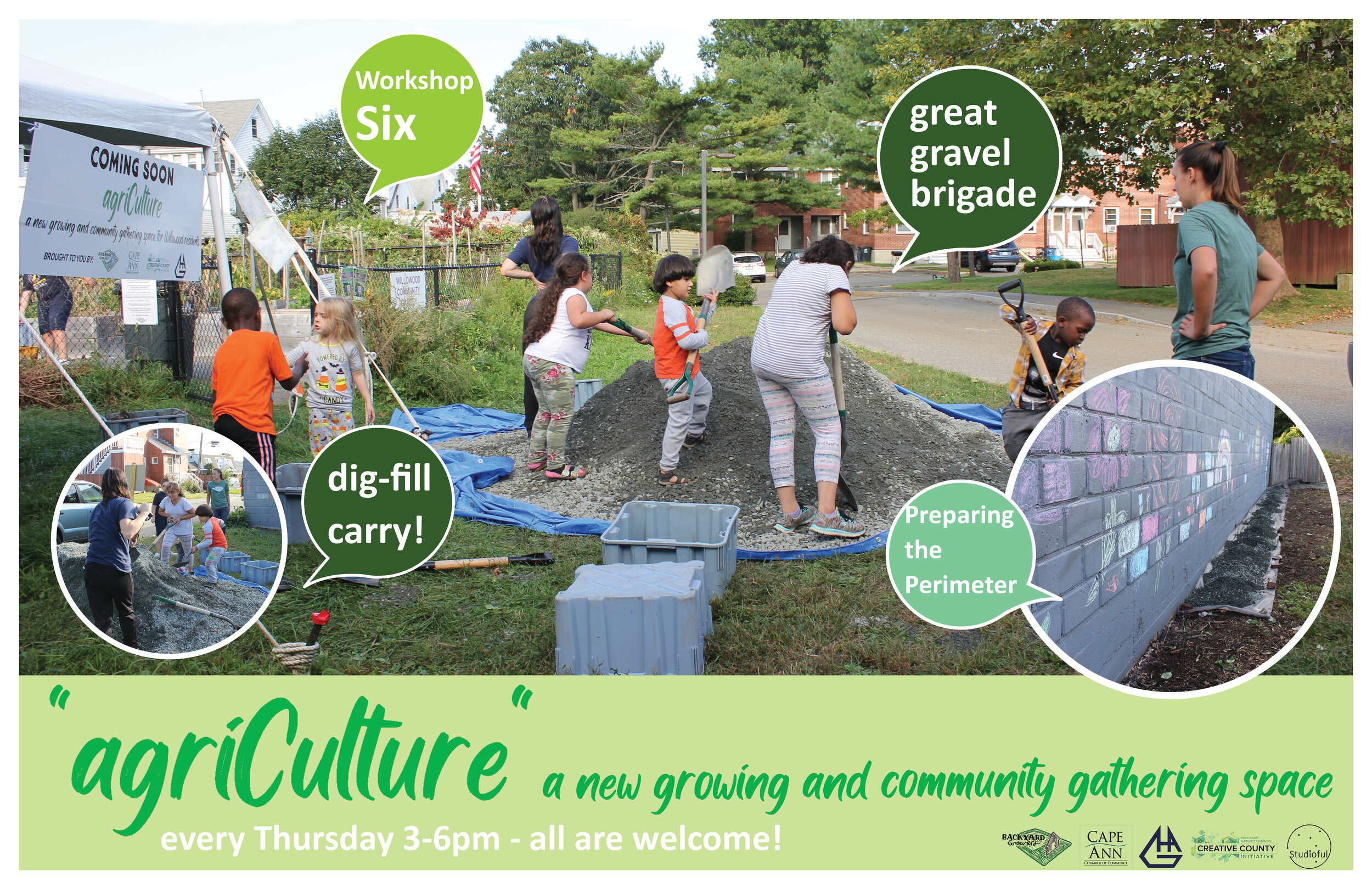AgriCulture is a new growing and community gathering space joyfully designed with the people who will use it. The space is located next to established community gardens in a Gloucester Housing Authority community of sixty-five households in Gloucester, Massachusetts. Catalyzed by Backyard Growers, Studioful led the participatory design process together with community members, local partners Gloucester Housing Authority, the Gloucester Chamber of Commerce, The Cornerstone Creative, and Trellis Structures. The project was launched by funding from the Essex County Community Foundation (ECCF).
Phase One (2021) - a participatory design process with a core group of four interns from the community and community members over the course of eight summer workshops held on Thursday afternoons.
Phase Two (2022) - refining the design for construction and getting the construction team together to implement the vision for the community space, with a focus on the central Pavilion.
Phase Three (2023) - construction - forthcoming.
Phase TWO: dESIGN DEVELOPMENT FOR CONSTRUCTION
The Pavilion is the central gathering space for cooking demonstrations, birthday parties, and informal get-togethers. The Pavilion will be constructed from resilient aluminum for the main frame with pressure treated wood for the shade trellis, and painted a variety of green hues as an evergreen element throughout the seasons. The construction is a collaboration between Araneo Landworks for the footings, grading, and knotweed remediation, Trellis Structures for the main frame, and The Cornerstone Creative for the shade trellis and installation.
The triangular shape plays off the site’s acute angle that forms a stage before opening up to the community. Triangular planters with integrated seating provide a useful buffer zone of play and contemplation among edible plants selected for their culinary use as well as easy maintenance.
The Design Development of the project took into consideration the realities of construction while balancing the needs and desires of community members.
The multi-hued triangular pavilion provides a joyful landmark for gathering.
The stage is an area for play and self-expression.
The stage provides an area for movie screenings.
The planters provide greenery and more growing space.
The variety of seating options reflect the desire sit together, as well as apart and feel a part of nature.
Pavilion perspective and top view showing shadows cast by the wood trellis. Our design interns populate the perspective view.
Technical plan showing relationship between the discrete design elements, and the existing community gardens.
Phase One: collaborative concept design through summer workshops.
Our collaborative design unfolded thoughtfully, over time, in the community space where the stakeholders could see and join the process.
We met, engaged, and understood the desires of the people who will use and steward the space.
We welcomed four local teen interns to help in our summer design workshops.
We measured the site, built a physical site model, created possibility collages and designs for a mural.
We enacted the latent possibilities of the space by making art with the local kids living out the sort of interactive play and learning space that people said they envisioned.
We held a Focus Group with adults to determine the main amenities desired and were able to provide a small stipend in appreciation for their time.
We have aimed to share knowledge and to learn.
Together, we loosened the imagination of what’s possible on this fertile plot of land.
Week One: Our first agriCulture workshop at Willowood Community Gardens met mid-July on a beautiful summer day. we painted picnic tables and set them up for community use, we measured the site in preparation for the interactive site model, we talked about favorite recipes, and we ate from the bounty of the garden (fresh green beans and broccoli with hummus).
Week Two: Meet the agriCulture Design Team! The agriCulture Youth Program Interns are instrumental in helping develop meaningful designs for this community space transformation, all while having fun, making friends, and participating with people of all ages: a good, messy, democratic process for new stewardship. In our second workshop we started building our site model (cutting with xactos is precise work), cleared some invasive knotweed to make room for a welcoming chalk art wall, and created the whimsical “lion” and “duck” tables complete with desert and pond painted environments for the new agriCulture mascots (thank you to Artist&Craftsman for the donations.)
Generous community members brought donuts to share and even a kohlrabi freshly grown from the garden.
Week Three: The young team prepared for our Design Party next week. Annie Shreff taught hands on sound and video skills for “Food Stories.” Next, we prepared for the “Space Stories” by developing ideas for the community to consider at next week’s Design Party by delving into previous community surveys and corresponding images to make collages depicting potential design themes, amenities, and desired outcomes.
Over some ice lemonade on a hot day, the team re-drew the big wall, made collages with a variety of images based on a community survey, played with their scale figures, and told stories of how they imagine using their improved space. We had great conversations about berries and who picks them, maintenance of the improvements, and what shape of pavilion best fits the space.
Community members shared yummy rice and decadent zuchinni brownies – and the potluck is next week!
Week Four: The Design Party – once postponed by rain – arrived on Thursday August 26th! Most of the photos show designs for the scale model with elements determined by our young interns – we had model benches, tables, planters, pavilions, lights, and even hammocks to play with – arrange, stack, repeat, imagine, design!
The interns interviewed participants to gather food stories – and everyone enjoyed some snacks including cherry tomato and cheese skewers, fruit skewers, and raspberry iced tea.
The day coincided with my son turning one – you can catch a glimpse in the second photo – he’s helping set up the model-making table! (We also had a big fruit tart cake and he delighted in everyone singing happy birthday to him!) My almost three year old daughter helped with the model-making by transforming one of the pavilions into a stage (i.e. breaking off the supporting columns) – although this really did start a great conversation about stages in the space!! So many great space ideas and food memories had and shared by all.
Week Five: For our fifth agriCulture workshop, we held a Design Focus Group for adults, while the kids painted pumpkins picked at Backyard Gorwer plots. Over a couple hours, we spoke with nine participants, engaging feedback through “Placemaking Placemats” on concrete plans, amenities, and desired activities for the new gathering space. Some people have a deep knowledge of this space and how it the surrounding housing has changed over the past twenty years… The most popular suggestion (both as an amenity and activity) was a safe and fun place for kids to play, where adults can easily watch and attend, but also be separate. Other comments centered on sociability and nature, and the intermingling between the two. People wanted lunch spots and sitting among nature, as well as a variety of sitting options from tables for crafts to relaxing in a reclined position. Some people focused on a desire for spaces to eat and socialize among their household, while others expressed a desire for larger gatherings. Check out our bio for more on this project.
Week Six: The final workshop of the summer series culminated in The Great Gravel Brigade – a joyful and hardworking day of preparing the site for construction to come in the spring. In the morning, Backyard Growers was joined by volunteers from Blue Cross Blue Shield to weed out and clean up the perimeter of the site of invasive knotweed and debris, lay down landscape fabric and gravel to help keep reemergence of the knotweed at bay, and even added their own mark to the Chalk Art Wall.
In the afternoon, the Willowood crew were all hands on deck to help – working together for a tangible result. A preview of the flurry of good work to come next spring.
These workshops have enabled us to collaboratively create a conceptual spatial direction for our gathering space design. Our Design Focus Group established the key design agenda to follow as we move forward in Phase 2 (Design Development) and Phase 3 (Collaborative Construction).
Through our participatory design process, we aim to rectify the lack of opportunity to engage in safe, beautiful, and responsive outdoor spaces in many low income housing projects.
Studioful is leading agriCulture with Backyard Growers and the Willowood Community of all ages!
agriCulture is funded in part by the Essex County Community Foundation's Creative County Initiative (CCI). Launched in 2018 through a partnership with the Barr Foundation, CCI is designed - through a variety of programs - to elevate arts, culture, and the creative economy in Essex County.

